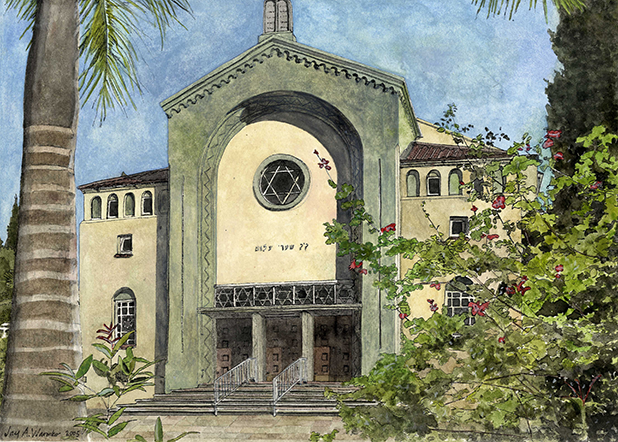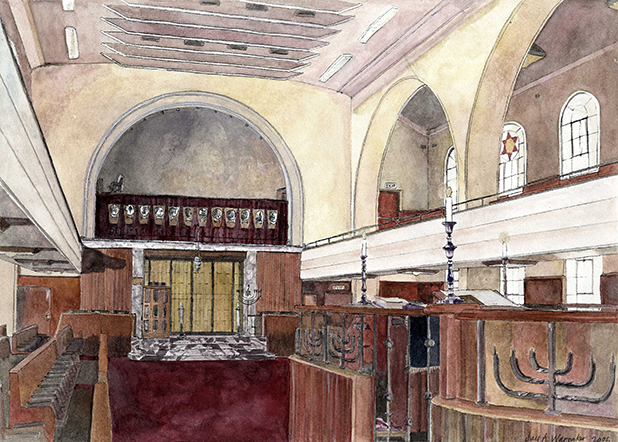 Exterior View (2005), 15” x 11” Watercolor, Jay A. Waronker
Exterior View (2005), 15” x 11” Watercolor, Jay A. Waronker
ZIMBABWE
Shaare Shalom (Sephardi) Congregation (Founded in 1931) Synagogue (Completed in 1958) |
|

Interior View (2005), 15” x 11” Watercolor, Jay A. Waronker
|
During the late nineteenth century, Ashkenazi Jews mostly from Russia and Lithuania yet also from other Eastern European countries came to settle in Zimbabwe, then called Southern Rhodesia, after the territory had been colonized and established as a trading post by Britain. Along with Harare, then Salisbury, Jews moved into Bulawayo and the Midlands area of central Zimbabwe (and later also to eastern Mutare), so by 1900 the Jewish population of the country was approximately four hundred strong. These were joined in the late 1930s and early 1940s by German and neighboring Western European Jews fleeing Nazi persecution. By 1943, the Rhodesian Zionist Council and the Rhodesian Jewish Board of Deputies were established, and shortly after World War II Jewish immigrants arrived from the United Kingdom, South Africa, and a handful of other countries. During the 1950s, the Jewish population of Zimbabwe continued to rise, and by 1961, it peaked at between seven and eight thousand people.
Rhodesian Jews generally became assimilated into white Rhodesian society, yet the community remained distinct unto itself as “in-betweens” who were neither formally part of the British colonial establishment nor the native communities, and they were a devout and loyal group. In 1965, the white minority government of Southern Rhodesia declared independence as Rhodesia in response to British demands that the colony be handed over to black majority rule. Rhodesia then became subject to international sanctions, and Black Nationalist organizations began an insurgency that lasted until 1979. By the time the so-called Rhodesian Bush War ended, most of the country's Jewish population had emigrated along with many whites. Whereas some Jews chose to stay behind when the country was transferred to black majority rule and renamed Zimbabwe in 1980, emigration continued. By 1987, only 1,200 Jews remained of a community. Once social and economic matters deteriorated further during the 1990s, more Jews immigrated, joining those that had earlier relocated mostly to South Africa, the United States, Israel, England, and Canada to seek better economic conditions and Jewish marriage prospects. Today less than one hundred fifty Jews remain in all of Zimbabwe, with about two-thirds living in Harare and the balance in Bulawayo.
Located on Josiah Chinamano Avenue (named after the Zimbabwean patriot and leader) on a pleasant tree-lined stretch of road with sidewalks that contains mostly low to mid-rise residential buildings, the Shaare Shalom (Sephardi) Congregation was built a few years after Zimbabwe’s Jewish population had reached its prime some dozen years after World War II. It was constructed in the latter part of the 1950s on a site a short distance south of Harare’s central business district where Harare’s first synagogue had been constructed in 1916. When the Sephardi Jews broke away from the Ashkenazi community to establish their own congregation and build a synagogue, they chose this place in a quieter and more residential/small institutional zone. Also in the immediate area are a Greek Orthodox Church, the Salvation Army, and other institutional facilities. Even though the synagogue’s land plot was purchased in 1951, it was half a dozen years before the actual construction of the building began.
When the design for the synagogue sanctuary building was made public, some members of the congregation considered it too staid and old-fashioned, preferring something more modern and current. As a reflection of when it was built, the synagogue is a conservative transitional building containing some historicist references, particularly to the Romanesque style in its massing, solidity, and assortment of rounded arches. These elements are then fused with a stripped-down, more Modern architectural aesthetic, resulting in a hybrid, eclectic design that is stylistically hard to label. The synagogue complex, which includes a social hall, administrative spaces, mikvah (ritual bath), Jewish school, and other accessory areas, is surrounded by a continuous metal fence broken by entry gates. Some of these spaces since more recent years are now used by non-synagogue functions. While the wrought iron gate directly in front of the sanctuary building is original, other stretches of fence were added some decades later for security measures.
The sanctuary building, a double-height volume, faces a paved plaza nicely planted at the edges with palms, flowering scrubs, cypresses, and an avocado tree. The consecration of the building took place on June 1, 1958 as officiated by Dr. S. Gaon, the Chief Rabbi of the Associated Sephardi Synagogue of the British Commonwealth and attended by the entire congregation along with representative to the city’s religious, political, and civic communities. The sanctuary building’s façade, a symmetrical tripartite composition, contains a central massing with a monumental rounded arch in the center, a commandment tablet crowning the roof ridge covered in clay tiles, a large window detailed in a Magen David (Star of David) pattern, and wooden entry doors. This central massing with front steps is flanked by matching lower side wings that are finished in painted stucco and also roofed with clay tiles, and they each contains a row of small clerestory windows along with a couple of windows below. The sides and rear of the sanctuary building are plainer, and they are accentuated with larger rounded-arched windows to provide natural light to the interior spaces along with some secondary doors.
Built at a time when Zimbabwe’s Jewish population had reached its prime a few years prior, the interior of the Sephardi Hebrew Congregation follows the Sephardi planning tradition of placing the Ark at the end of the sanctuary closest to Jerusalem and the bimah (table where the Torah is read) at the far opposite side, with the considerable space in between left empty for the ceremonial carrying of the Sefer Torah from one position to the other. The sanctuary is a generous double-height space that measures 73’ x 53’ x 31’ high. It features 310 seats on the ground level where the men sit and, on the ‘U’-shaped mezzanine level, some 250 seats intended for the women.
The interior of the sanctuary reflects a trend of the time to combine pre-Modern and Modern styles. When the design of the building was made public to the congregation, some members thought it was too dull and old-fashioned. This group wished for a building that was more progressive and modern, but their protests ultimately went unheeded. A conservative space was designing using traditional materials and applications, such as plain plaster walls, herringbone hardwood floors, and true divided light windows, yet some modestly-Modern elements were introduced alongside them, such as the incorporation of steel for the windows, the exposed expression of the HVAC grilles and overhead lighting, and streamlined design of the custom wood bimah and ark veneered in flat slabs of polychromatic marble. As another example of this blending of the old and new, solid ruby red carpeting is used through much of the sanctuary, yet traditional oriental rugs can be found in front of the ark.
Above the ark on the upper level is an area for a choir featuring a half domed ceiling. The sanctuary is decorated with donation plaques, marble wainscoting, zebra wood used at the bimah and on other surfaces, a large silver menorah and candlesticks, seating for the congregational officers and rabbi on the raised pulpit, and fluorescent lighting fixtures, and long rows of bench seating upholstered in red leather. The seating faces the sanctuary’s center well where the bimah is positioned. The freestanding sanctuary building contains a large foyer which leads to the sanctuary proper and two stairs up to the women’s gallery.
At the time this watercolor was painted, the Jewish community of Harare had so shrunk that Saturday morning Shabbat services were alternated here and at the Ashkenazi synagogue located in the Milton Park area of the Harare not far from Shaare Shalom. Even during Jay Waronker, the artist’s short two months in Zimbabwe as a Fulbright Scholar in 2005, the pending departure of some half dozen local Jews was announced at synagogue: to Cape Town, Sydney, and Israel. Despite these melancholy moments when long-standing congregational members would soon be leaving behind their lives in Harare and fellow Jews, the community was particularly warm and inviting. Waronker was always welcome at synagogue, frequently invited to members’ homes for meals and gatherings, and made to feel comfortable. Whereas this might be expected considering that he had come from afar to document the local synagogues in a setting made up of only a small group of people, the Harare Jewish community was particularly remarkable for their hospitality and engagement.
