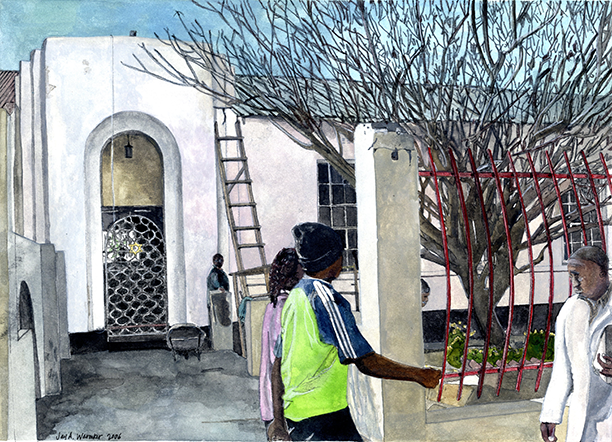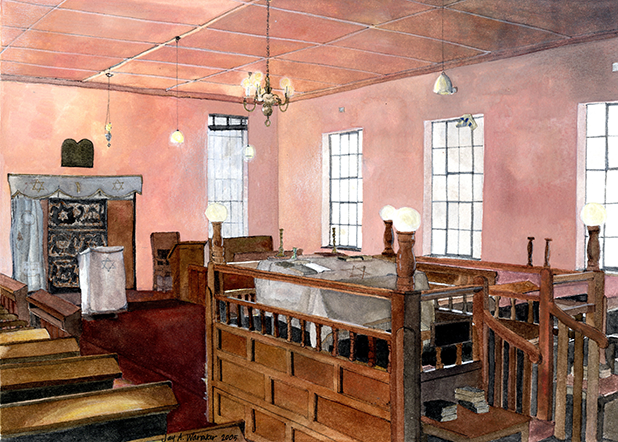 Exterior View (2005), 15” x 11” Watercolor, Jay A. Waronker
Exterior View (2005), 15” x 11” Watercolor, Jay A. Waronker
ZAMBIA
Lusaka Hebrew Congregation (Founded in 1910) Synagogue (Completed in 1942) |
|

Interior View (2005), 11” x 15” Watercolor, Jay A. Waronker
|
Lusaka’s Jewish community as a sustainable group dates to the 1910s, when they were able to form a minyan (quorum) by 1910 and procure a Sefer Torah in 1914. For some four decades, the Jews prayed in a private home or at a local cinema when a larger space was needed during holidays and other important events. It was the influx of German Jewish refugees during World War II to join Ashkenazi Jews of Eastern European descent already in Lusaka, and the arrival of a community leader, Cantor Metzger, which provided the catalyst for the formal organization of the congregation and the building of a synagogue. Its foundation stone was laid on July 20, 1941, and the building was completed the next year.
The building as designed contains a sanctuary space that is accessed by a long and narrow gated breezeway that runs through the full width of the building. This circulation spine divides the sanctuary from the educational and social areas. Stylistically the synagogue complex is a transitional design, with some architectural forms and details associated to early Modern or Art Moderne designs, yet here the result is less exact and easy to label. While stripped down in its aesthetic, the building is still not completely Modern, yet it is also not a pure historicist composition.
Records from the synagogue’s early period are no longer available, so little if any remains known about the planning, designing, and building processes. This includes the name of the architect and contractor as well as construction costs and details on the building’s furnishings and fittings. It is also unclear why the building ended up looking the way it did, and who or what persuasion influenced the design. What is known is that there was debate among the congregation as to where the synagogue should be built in Lusaka in reference to the railway line. It was ultimately decided to erect the building in the older and less posh section of town west of the line since many members of the Jewish community still conveniently lived in this area behind or near their shops. The placement of the synagogue was in contrast to other contemporary religious buildings in Lusaka since all churches, the mosque, and Hindu temple were positioned in the newer area of Lusaka to the east of the train tracks.
It was not until March 8, 1946 that the synagogue was formally consecrated on the occasion of the first visit of the chief rabbi of Salisbury in neighboring Rhodesia. During the 1950s and 1960s, the synagogue thrived under the leadership of a string of rabbis. Beginning in the mid-1960s with the instability and uncertainty of the European colonial independence movement throughout Africa, the majority of the long-standing Jews chose to leave the country. They were replaced in the 1970s, albeit in smaller numbers, by an influx of expatriates that included many Israelis working in Zambia.
Recent decades saw a significant decline in the Jewish population of Lusaka, although the community has remained intact and active with some one hundred members. In the early twenty-first century, the building containing the former Jewish school was rented out to Mwize Kindergarten, a non-Jewish African school, and a security wall separating it and surrounding the sanctuary building was built. The watercolor as realized reflects this in-progress work. Other maintenance and renovation work was carried out on the building, including the installation of a new metal roof and various repairs to the exterior. These changes, although perhaps needed on the aging building, were not altogether sympathetic and appropriate to the original architecture. Some liberties were unfortunately taken, compromising the original architecture. For years, a dense planting of low trees have surrounded the synagogue, providing for a distinct sense of place yet making it difficult to view and photograph the building in its entirety.
Unlike all other synagogues established in Zambia in the first half of the twentieth century, the one in Lusaka remains operational and relatively active. The Jewish community of Lusaka today numbers a bit more than one hundred people, and up to eighty of them may gather at the synagogue for important holidays and community events. On typical days such as on Shabbat, some twenty to thirty people normally attend the service.
The rectangular sanctuary at the Hebrew Congregation in Lusaka, Zambia synagogue has served its congregation for nearly three-quarters of a century. Very little had changed to the space (measuring 28’-6” x 44’-6”) at the time this watercolor was completed. It featured painted plaster walls lined with painted steel-framed fixed or operable windows, a painted concrete floor, stained wooden pews, and 14’ high flat ceiling made up of painted panels covered by batten trips where they meet. Hanging from the ceiling was an assortment of period lighting fixtures and the ner tamid (eternal light). The centrally-placed bimah (table for reading the Torah) was fabricated from wood and featured globe lighting fixtures projecting from its four corners. The sanctuary’s most prominent feature, and one fitting for its location in copper-producing Zambia, was the ark doors locally fabricated out of pressed copper. These doors, which provided a distinct local touch not necessarily seen in many other Zambian or sub-Saharan African regional synagogues, were a welcomed site. They were covered by a parohoat, or ark curtain.
Very shortly after this watercolor rendering was completed, the interior of the sanctuary was renovated. The old ceiling was removed and replaced by a tray one, new lighting and wooden windows were installed, and the space was carpeted.
The former rabbi’s house immediately adjacent to the synagogue has for some years served as the offices of a Jewish-owned farm-product business, Galaunia. It is owned by Michael Galaun, who family has long been leaders of the Lusaka Jewish community. The house also operates as the Austrian Consulate, and Galaun serves as the honorary consul. Prior to that, a Jewish family lived there since the synagogue has not had a resident rabbi for many decades.
Immediately surrounding the surrounding property and the security wall along its property added in 2005 is today a hodgepodge collection of streets vendors and local businesses. Lusaka’s synagogue has always been located in a busy commercial center, and this beehive of activity continues. In the neighborhood is the Kulima Tower along with an auto parts company, an office building, gemstone exchange business, paint shop, photo center, stationeries, restaurant and take away, hardware store, printers, internet café, small K-Mart, opticians, spice shop, barber, bookstore, Air Zimbabwe offices, and telephone calling center. Street vendors along the sidewalk immediately surrounding the former synagogues sell snacks, small electronics, clothing, sunglasses, calculators, candy, wallets, and books. This is in contrast to the environment of synagogue property, with its sense of peace, stillness, and comparable open space.
