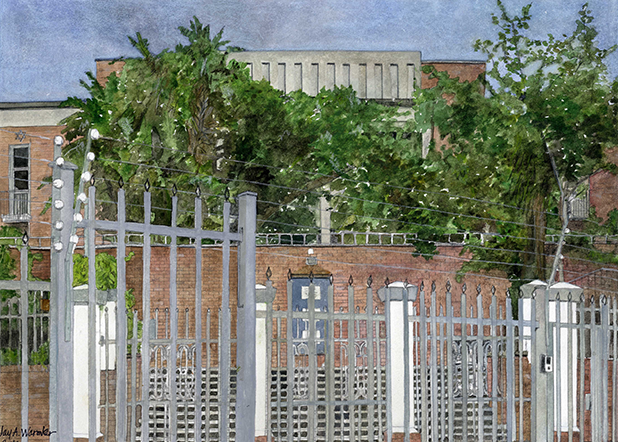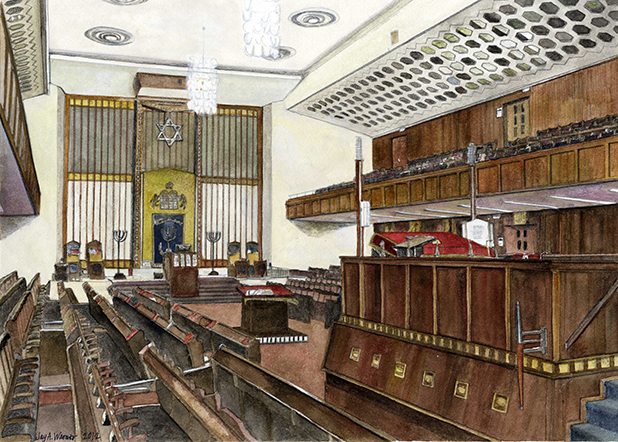 Exterior View (2012), 15” x 11” Watercolor, Jay A. Waronker
Exterior View (2012), 15” x 11” Watercolor, Jay A. Waronker
south africa
Durban United Hebrew Congregation (Founded in 1874) Synagogue (First Building Completed in 1884; Second Building Opened in 1904; Current Building Dates to 1961) |
|

Interior View (2012), 15” x 11” Watercolor, Jay A. Waronker
|
The Jewish community of the coastal city of Durban in the province of KwaZulu-Natal in South Africa was founded in 1874 after a period when services in private homes or temporary facilities were first held. In 1878, a Jewish cemetery was established in town. A handful of years later, land in central Durban was acquired, and on January 1, 1884 Durban’s first synagogue was dedicated. The Durban Jewish population before the Anglo-Boer War (1899-1902) was only about two-hundred members, but during the first decades of the twentieth century it continued to grow, and a larger synagogue was needed. This new building was dedicated in June 1904. It served the community for some half a century until an even larger synagogue was began in 1960 on a new site on Silverton Road for a membership that now numbered a few thousand. Its foundation stone was laid by His Excellency Katriel P. Salmon, Envoy Extraordinary and Minister Plenipotentiat of Israel on July 10, 1960, and the building was completed some months later.
Durban’s United Hebrew Congregation, located not in the heart of central business district but just to its outskirts in an area of mixed-use buildings, was designed in a Modern aesthetic popular at that time. The exterior of the building, a competently-designed yet ordinary and conservative Modern structure, could be described as blocky or even worse, uninviting. Finished in pink brick and limestone, it contains very few decorative flourishes or ornamental details except for some bands or panels of limestone and small narrow windows along the front (with small metal balconies) and side elevations. The front façade features a recessed porch with plain limestone columns, and this area is no longer used since the building’s entry is now along the side through a secondary and more secure entrance. The building from the front is set on a hill, and the structure is set on a brick base that is well planted. As a result, from the street it is hard to see the building in its entirety. The way it is perched above the sidewalk makes the synagogue seem somewhat detached and not a part of the street landscape, and hence not very inviting. This is even more the case now that a security fence surrounds the entire synagogue property.
The Durban United Hebrew Synagogue is a sizeable building that contains a large sanctuary, smaller chapel, educational spaces, a social hall with kitchen, administrative offices, meeting rooms, rabbi studies, a library, and various accessory and support spaces.
The sanctuary is a large and impressive room in the heart of the synagogue. It is a two-story Modern space that is aesthetic indicative of when it was designed in the late 1950s and realized in 1960-61. The ground floor, a generous space, contains almost 600 theatre-style seats upholstered in gold leather for the men, and the gallery level has some 400 of the same type of seats for the women. The U-shaped gallery is divided in two equal sections that span the entire long direction of the sanctuary that in turn wraps the south elevation. The larger men’s floor is divided into two equal longitudinal groupings of seating. Positioned between the two banks of seating on both sides of the room on the ground floor is a large wooden bimah raised a few feet off the floor level. On the bimah is the reader’s table that is draped in red velvet. The bimah is towards one end of the sanctuary, and to the far side, engaged in the north wall, is the raised pulpit and Ark. The pulpit features the hazan’s lectern, seating for the clergy and officers of the synagogue, and a gilded Ark with navy parohoat (curtain) flanked by plainly-decorated panels and a Star of David. In the open space between the bimah and pulpit is a lectern.
The walls of the sanctuary are in some areas white plaster, but more of the space is wood paneled. The sanctuary’s floor is wall-to-wall carpeted, the center of its ceiling is flat and painted white, yet the long sides of the ceiling nearest the walls are sloped with a grid of hundreds of small hexagons featuring lights and colored glass. This ceiling design is the sanctuary’s most prominent architectural feature. Hanging from the center of the ceiling are five large modern glass chandeliers. The overall impression of the sanctuary, a mid-century period room, is one of high craft and finishes, and the room is well-designed and nicely executed.
Due to the decline of Jewish communities in Durban and Pietermaritzburg, the congregations of the Park Synagogue in Durban and the Memorial in Pietermaritzburg combined in the 1980s with the Durban United Hebrew Congregation to form one large sustainable community.
