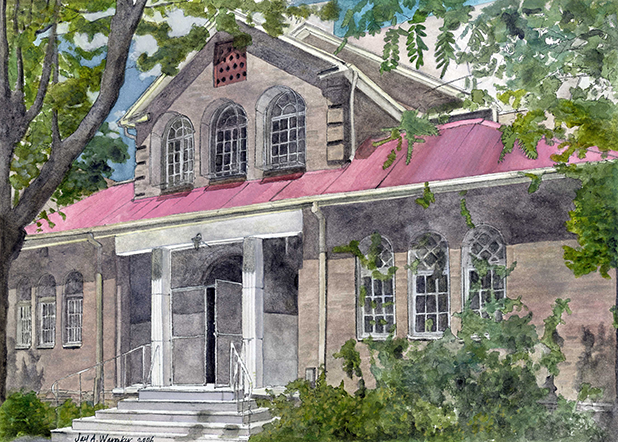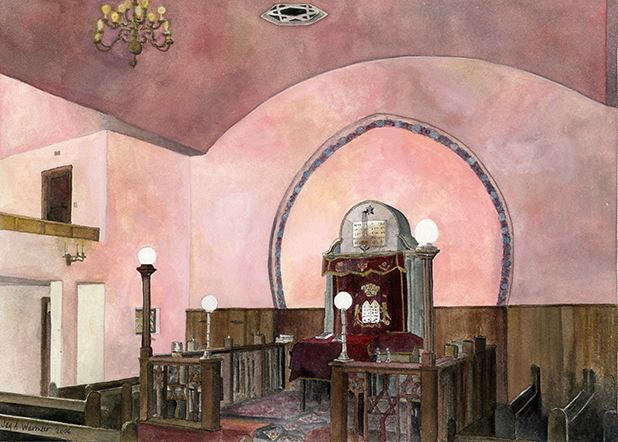 Exterior View (2006), 15” x 11” Watercolor, Jay A. Waronker
Exterior View (2006), 15” x 11” Watercolor, Jay A. Waronker
NAMIBIA
Windhoek Hebrew Congregation (Organized in the 1910s) Synagogue (Completed in 1924) |
|

Interior View (2006), 15” x 11” Watercolor, Jay A. Waronker
|
Jews of German along with other European origin have lived on a sustainable level in the southwestern-most African country of Namibia for more than one and a half centuries. Once the country became a German colony in 1884, the number of Jews who came to settle in Namibia (then known as German South-West Africa) increased proportionally as the expanding economy provided livelihood opportunities in mining, banking, trading, real estate development, and an assortment of other fields of business. Yet under this period of German rule, only about a hundred Jews lived in Namibia, most in Swakopmund on the central coast of the country. After Germany was defeated in World War I, Southern Africa received a mandate by the League of Nations over Namibia. At that point, the Jewish population throughout the country increased again, and a sustainable community established itself in the capital city of Windhoek. During this period, prayer services were conducted in private homes or temporary facilities in town.
By the early 1920s, the community had become large and organized enough to need a proper synagogue for religious and communal reasons, so land was procured at a prominent site in the center of the city. While this property has been squeezed and reduced over the years as Windhoek grew and changed , it was originally a generous parcel of land that featured a freestanding synagogue proper, a rabbi’s house to the rear (demolished some decades ago), and an open garden-like space bordered or filled by trees, shrubbery, tall grasses, and flowering plants. Over the decades, new buildings have been built that have hemmed the original synagogue campus, and what was once a ground-level street to one side of the property was replaced and totally reconfigured by a pedestrian bridge with car parking below.
The cornerstone of the synagogue was laid by the very Rev. Chief Rabbi Prof. Dr. I. L. Landau, MA, PhD from South Africa on Elul 1st 5684, or August 31, 1924. From the street, the Windhoek Hebrew Congregation is a moderately-size symmetrical tripartite structure built of tan brick with a high base and a pinkish-red metal corrugated roof. It is a building that aesthetically responds to early twentieth century building practices using traditional methods and construction techniques, yet stylistically it cannot be neatly labeled or categorized. This front façade, which contains on the inside the synagogue’s foyer in the center and to the sides a kitchen and library/meeting room, stair, and other support spaces, was designed as a central massing. This massing features a recessed porch accessed from wide front steps at the ground floor, and a second level detailed in a grouping of three rounded-arch wood framed casement windows, a decorative brick panel above, corner quoins, and a gabled front. The central massing is flanked by twin lower side wings that each includes groupings of three rounded arched windows with precast rounded headers. Behind this front façade is a wider and higher block, finished in the same materials, which houses the large two-story sanctuary and exit stairs. During the mid-twentieth century, the sanctuary was enlarged at a time when the congregation needed more space.
Some years back, a continuous wall, fence, and gate were installed around the synagogue property for security purposes. While waiting one Shabbat outside the front gate along the sidewalk for someone from the congregation to open the building for prayers, the artist of this rendering during his stay in Windhoek as a Fulbright Scholar was in fact approached by a group of young men who attempt to mug him. Waronker, startled yet shielding himself and yelling out to scare them off, was immediately assisted by a local man driving by in his car. The police was immediately called by a next door shopkeeper, in time the assailants fled, and eventually most were quickly apprehended and identified before being carted off the police station in a paddy wagon. Startled yet unscathed, Waronker attended the Shabbat service with a story to tell.
The interior or Windhoek’s Hebrew Congregation Synagogue has changed only marginally in many decades. To the front of the building is a foyer off which service spaces and a stair up to the women’s gallery level and choir are located. To the ends of a hall off the foyer is a library/meeting room to one side of the building and a kosher kitchen with pantry to the opposite end.
The largest space within the synagogue is the sanctuary, which is divided into a larger central shallow-vaulted area or nave (approximately 30’ x 37’) flanked by twin smaller side zones (about 8’ x 30’). These smaller spaces were added to the sanctuary in the mid-twentieht century when the congregation needed more space. The overall sanctuary includes 136 numbered seats for the men on the ground floor and 80 numbered seats on the gallery level for the women. Also on the gallery level is a space dedicated for the choir that is positioned above the building’s foyer. The sanctuary seating is made up of fixed stained wooden benches with paneled backs and no seat cushions for comfort.
The walls of the sanctuary are plaster painted a muted pink, and the floor is concrete that has been painted red. The space is fitted out with antique-brass chandeliers and wall sconces, domed-shaped lighting fixtures hung to the underside of the gallery, and large metal casement windows with Magen David (Star of David) patterns detailed in yellow and white colored glass. Albeit a relatively spacious and decent room, the sanctuary feels cluttered with too many seats and heavy square columns supporting the gallery. The space is somewhat dreary because of its dull paint scheme, insufficient lighting, and lack of soft finishes and fittings.
The most prominent architectural features of the sanctuary are the shallow vaulted ceiling above the central nave-like space and the pulpit and ark set in a niche fronted by horseshoe-shaped arch. The outside face of the arch is painted a stylized multi-colored pattern, offering some detail to an otherwise reserved space. Centered in the vaulted ceiling is a recessed panel in the shape of a Star of David from which a brass chandelier hangs. The square bimah (table where the Torah is read) measures 12’-7” x 12’-7” and is contained by a stained wood railing featuring Stars of Davids and with corner globe lighting fixtures set atop fluted wood and brass candlestick columns. Within the bimah is a red velvet-draped pulpit, and at the corners of the bimah are wooden benches or bookshelves. The sanctuary’s ark is decorated with a fancy 6’ wide x 12’ high stained wood surround with the doors opening to the Sefer Torot at the center, a ner tamid (light that always burns) sconce hanging above, and a panel below.
