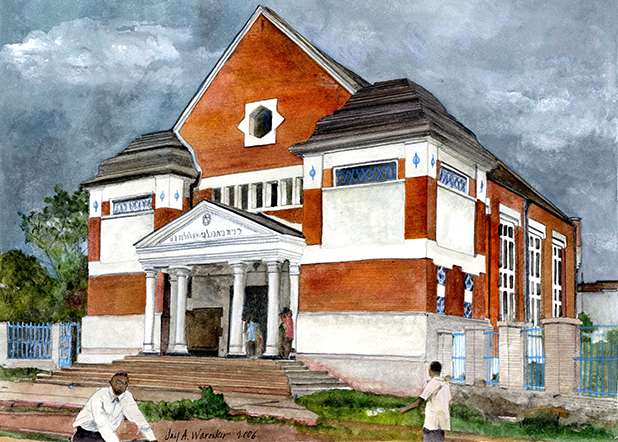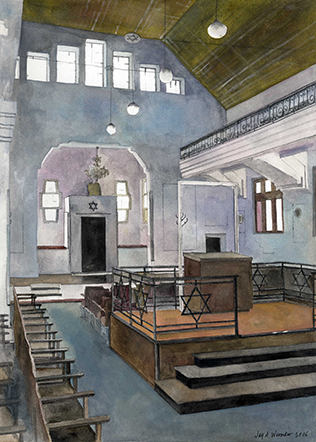 Exterior View (2005), 15” x 11” Watercolor, Jay A. Waronker
Exterior View (2005), 15” x 11” Watercolor, Jay A. Waronker
Democratic Republic of the Congo
Congregation Israelite (Founded in 1911) Synagogue (Completed in 1930) |
|

Interior View (2005), 11” x 15” Watercolor, Jay A. Waronker
|
Click here to return to Democratic Republic of the Congo information page
Founded in 1910, Lubumbashi, formerly known as Elisabethville during European colonial times, has long been the Democratic Republic of the Congo’s (formerly the Belgian Congo and later Zaire) second largest city in the country after the capital city of Leopoldville (today Kinshasa), and the most important commercial and cultural center in the southern part of the nation. Jews seeking to escape Europe before and during both World Wars I and II came to settle in Lubumbashi and other urban centers in the Belgian Congo in sustainable numbers. Jews also settled in lesser numbers in Likasi, Kannga, and Kisangani. Other Jews came to the Belgian Congo just after World War II, seeking economic and lifestyle opportunities. Many of the community were Sephardim and came from Rhodes, although Jews from throughout Europe, some Ashkenazim, immigrated there as well. At the time, the mineral-rich country offered business opportunities, stability, and adventure for these various Jews, and many came to prosper and lead happy and productive lives. It has been estimated that at its height in the 1950s, the Jewish population of the Belgian Congo approached or even exceeded two thousand people. The Association Zioniste du Congo Belga was a country-wide Jewish organization founded to keep Jews in touch with one another throughout the large country for several decades.
For some years the Jewish community of Lubumbashi gathered in private homes or temporary facilities for prayer services of religious and social celebrations. In 1929, construction on a proper synagogue began on a prominent site in the center of town near other important houses of worship and civic buildings. The site, on a traffic circle along Avenue Lumba and Avenue du 30 Juin, was procured by the community just before the design phase of the project began. The design of the building was carried out by the non-Jewish European colonial architect Raymond Cloquet. Stylistically the synagogue curiously seems to recall the seventeenth and eighteenth century wooden synagogues of Poland, Lithuania, and some other parts of Eastern Europe with their stepped steeply-pitched roofs, vertical proportions, and boxy massing, but here brick and stone – materials considered new and modern to colonial Lubumbashi -- were the principal building materials. Considering that of Lubumbashi’s Jews were mostly of Sephardi origin, why a specific Eastern European synagogue style served as a building precedent here is curious, yet it is true that the Jewish community was indeed a mixture of Sephardim and Ashkenazim. Perhaps the distinct aesthetic was simply considered appropriate and aesthetically pleasing. A classical temple form grafted to the front of the building serves as a front porch. Surrounding the freestanding synagogue originally was a generous plot of open land used by the congregation for holiday celebrations and life-cycle events.
The synagogue is made up of a large sanctuary to the rear of the building with a foyer and support spaces in the front of the structure facing the street. The sanctuary, measuring 40’ x 50’, features stained wood pews providing seating for two hundred men, thirty tubular aluminum folding chairs with rust velvet upholstery also for the men, and a bimah (table where the Torah is read) positioned to the front of the sanctuary with the pulpit and ark to the rear as per Sephardic synagogue building tradition. The bimah is slightly raised and bordered by a slim metal railing. The reader’s table on the bimah is draped by velvet fabric.
Plaster walls painted a crisp white, a flat 34’ high ceiling finished with pressed metal panels, ceiling-suspended globe lighting fixtures, painted-white metal tie rods, large shapely wall brackets supporting the gallery (where the women have always sat as per Orthodox Jewish custom), wood casement window units along the walls, and a chamfered-shaped room in section provide for a distinct sense of place to the sanctuary. It is an attractive, well-designed space that is not overly decorated or fussy. The sanctuary’s floor is covered in peacock-blue tiles. The raised pulpit with its ark set in a niche is the room’s most architecturally prominent feature: its floor is finished in quarry pavers, and the design of the ark includes a central eleven foot-high tall cabinet flanked by short side wings resembling high bench seats. On the sides of the ark, with its wooden doors, Magen David (Star of David) above, and crowned by Commandment tables, is a pair of unusually-shaped windows.
For some thirty years, this synagogue served an always-active congregation numbering from a couple of thousand to some hundreds of members. At the time the Belgian Congo gained its independence from Belgium in 1960 (becoming first Zaire and later the Democratic Republic of the Congo), civil conflict followed by uncertainty over the country’s future forced most of the country’s white population to flee, which included the Jews. Included in this count were members of the artist’s own family, Aron and Lenore Franco and children. Many of these Jews never returned even after life in Lubumbashi stabilized. Nevertheless, the synagogue continued to operate during the last decades of the twentieth century into the new millennia. In very recent years, however, the city’s Jewish community – now made up less of old-time settlers but more recent arrivals including some Israelis – has dwindled to the point that the relatively large building has become rarely used and marginally operational.
At the time of this painting, the synagogue on inspection seemed to be in good condition, and it remained surprisingly well-maintained and marginally operational. The synagogue’s generous grounds, once park-like and used for such activities as the place for assembling the sukkah (tent-like, open air structure used for the Jewish holiday of sukkah) and for social and recreational activities, had been usurped by caretakers and their extended families. Some temporary facilities had been constructed in this space. A wall and metal fence surrounding the synagogue compound had been installed, providing it some degree of isolation and security.
Click here to return to Democratic Republic of the Congo information page
