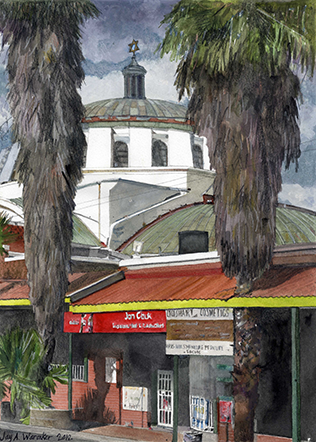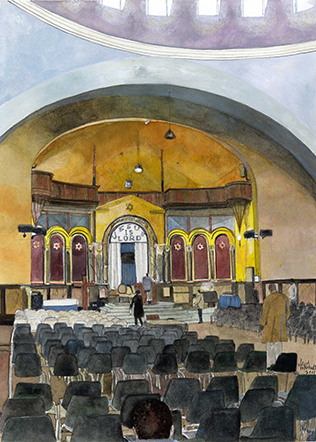 Exterior View (2011), 11” x 15” Watercolor, Jay A. Waronker
Exterior View (2011), 11” x 15” Watercolor, Jay A. Waronker
south africa
Former Johannesburg Hebrew Congregation (Formed in 1897) Great Synagogue (Completed in 1914; Building Sold in 1995) |
|

Interior View (2011), 11” x 15” Watercolor, Jay A. Waronker
|
The so-called Great Synagogue, an obvious reference to its scale and stage presence, was one of the first Jewish houses of prayer to be built in Johannesburg in response to the city emergence as a center of Jewish population beginning during the closing years of the nineteenth century. In the late 1880s, just at the time Johannesburg was founded as a result of gold being discovered in the area, there were no synagogues in Johannesburg. Prayer services were held for an emerging Jewish population in such places as the Rand Club, the town's largest venue at the time, and private homes and temporary facilities. Yet in 1887, a meeting took place in the shop of a local Jew by the name of Mr. B. Wainstein, where a unanimous decision was passed that “the time is ripe for the present meeting to form itself into the Witwatersrand Goldfields Jewish Association.” In January 1888 this association, which came to change its name to Witwatersrand Hebrew Congregation, purchased some land on President Street for the purpose of erecting a synagogue. On November 7 of that year, the foundation stone was laid by Rev. Mark L. Harris, thus beginning the construction of the first synagogue in Johannesburg.
In March 1890, daily services were initiated in the synagogue, which had become known simply as the President Street Synagogue. Soon afterwards, a conflict developed within the infant community, and a rift formed over various communal issues. As a result, in December 1891 a number of members broke away and formed a new congregation to be called the Johannesburg Hebrew Congregation. The Witwatersrand Hebrew Congregation then changed its name to the Witwatersrand Old Hebrew Congregation. Such events speak to the issue of Jewish harmony and civility in early-day Johannesburg.
South African President Kruger granted the Johannesburg Hebrew congregation property on the corner of Joubert and De Villiers Street on which to build a synagogue. The site was near the original Park Railway Station, and the synagogue came to be known as the Park Street Synagogue. It was opened with great pomp and ceremony by President Kruger on the September 14, 1892. The building was used for some twenty years until it was sold in 1912 to the South African Railways. At that point it became used as the military headquarters for the South African Railways and Harbours regiments. In 1928, the former synagogue was demolished to make way for a new railway station.
It was after the park Street Synagogue was sold in 1912 that the Johannesburg Hebrew Congregation began construction of what was to be the largest Jewish religious edifice in South Africa. During the years 1913 and 1914, the Great Synagogue was under construction on a whole city block bounded by Wolmarans, Claim, Quartz, and Smit Streets. The new large site, chosen by South African Jewish architect Herman Kallenbach, was near to the Beit Street area of Doornfontein where the Jewish community was primarily based. The building itself was designed and supervised by Theophile (Theodore) Schaerer with Hoheisen and Co. as the contractors. Community leader Siegfried Raphaely laid the foundation stone of the synagogue on September 3, 1913. A community member, Sammy Marks, provided all the bricks for the opening ceremony, and at that time Rabbi J.L. Landau of the South African Jewish community was given keys to the building. After a year of construction, on August 23, 1914, the synagogue was officially consecrated by Rabbi Dr. Landau.
For nearly a quarter of a century, from 1891 until 1915, the two congregations functioned independently, yet after years of dialogue and negotiations, the two communities united and the United Hebrew Congregation was formed. The Wolmarans Street Synagogue became the congregation’s principal place of worship.
The Johannesburg Hebrew Congregation/United Hebrew Congregation Synagogue can indeed be considered “great” in terms of its overall scale and design, an enormous and magnificent building and property that originally filled entire city blocks. The design inspiration for the synagogue was Hagia Sophia of the sixth century in Istanbul, with its grand central copper dome surrounded by a ring of clerestories rising above all other buildings in the neighborhood. This soaring dome is then surrounded by smaller half domes or vaulted roofs also finished in copper. In this case of the Great Synagogue, the large dome is capped by a cupola that is fittingly crowned by a Magen David (Star of David). The front façade of the synagogue, finished in a polychromatic brick with small rounded arch openings and squat end towers with copper domes, also recalls work of the early medieval period. Yet here, each granite column near the front doors features a capital detailed with a Star of David.
What is distinct about the Great Synagogue, as one walks around the sides and rear of the monumental building, is how for years it has stood less as an isolated object and more as an integral and connected part of the streetscape. Whereas it was originally a stand-alone building with empty space to the street encircling it , less than two decades after it was completed a strip of commercial structures were built that came to surround if not almost protect and insulate the synagogue. While the result is in sharp contrast to the original siting and aesthetic of the synagogue and its independent presence, these commercial spaces – today a supermarket, pub, shoe repair store, hair and cosmetics shop, and chicken takeaway that are full of charming period detail – nicely contrast the considerably larger and grander synagogue set behind. Here true urban fabric and density was created.
From the front façade of the synagogue, finished in a polychromatic brick with small rounded arch openings and squat end towers with copper domes that all recall work of the medieval period, one enters a modest foyer and steps down to a generous lobby. In contrast to the early medieval aesthetic on the outside of the building, the inside of the synagogue is a bit more refined and polished. Smooth white plaster walls and a shallow vaulted ceiling, marble wainscot and pilasters with wood capitals, mosaics, and a contrasting black and white marble floor are all featured here. The lobby leads to plainly-detailed curved circulation corridors to each side of the sanctuary. These halls provide access to a variety of support spaces to the building’s outer side and the sanctuary proper to the inner side.
The sanctuary is a large and expansive space, with its most prominent feature being the central large dome lit by a ring of clerestories very much in keeping with the design of Hagia Sophia. Yet here again, the aesthetic of the smooth plaster surfaces is more polished and refined compared to the architectural precedent except for the marble wainscot, which appear in a similar but more abundant fashion in Hagia Sophia. The sanctuary is finished with a hardwood floor, mezzanine levels to either side for the women’s seating areas and, to the north, a wall decorated with the Ark and pulpit set in a half-domed deep niche. The pulpit’s white marble steps are still in place along with the Ark, which is a gilded cabinet with pediment top and medieval-period columns supporting it. The cabinet opening has a rounded-arch top and is bordered with decoration. Above the opening is a Star of David. The original parochet (curtains) draping the Ark have been placed with ones hung by the church, and they feature “Jesus is Lord” at the valance. The Ark is still surrounded by an original design of three rounded arches supported by four medieval-period columns on each side. Within each arch is a red panel that retains its Star of David in the center.
For some half a century, the Great Synagogue thrived, and the building ably served its congregation of several thousand members. The building, which seated 1,400 people, was often overflowing during holiday times. By the 1960s, however, Johannesburg was in transition. Typical of many cities around the world, the white population began to move away from the city center to the suburbs, or some left the city (and country) altogether during the 1970s and 80s. Johannesburg’s Jews shifted north initially to Yeoville and Berea and later even more northward to Glenhazel. The Great Synagogue continued to operate during this time, albeit struggling. Yet by 1995, with escalating nuisances and crime in the area compounded by the problem of lack of parking space, the building was sold to a black African church. They continue to lovingly use the grand building today. A new building for the congregation, the Great Park Synagogue, was opened in Oaklands in 2000. The new structure was designed to recall some of the architecture of the old building, albeit less grand and historically correct, and the seating, chandeliers, and bimah (table where the Torah is read), wooden plaques, and other features were removed from their original place at the time of the sale and reinstalled in the new synagogue.
